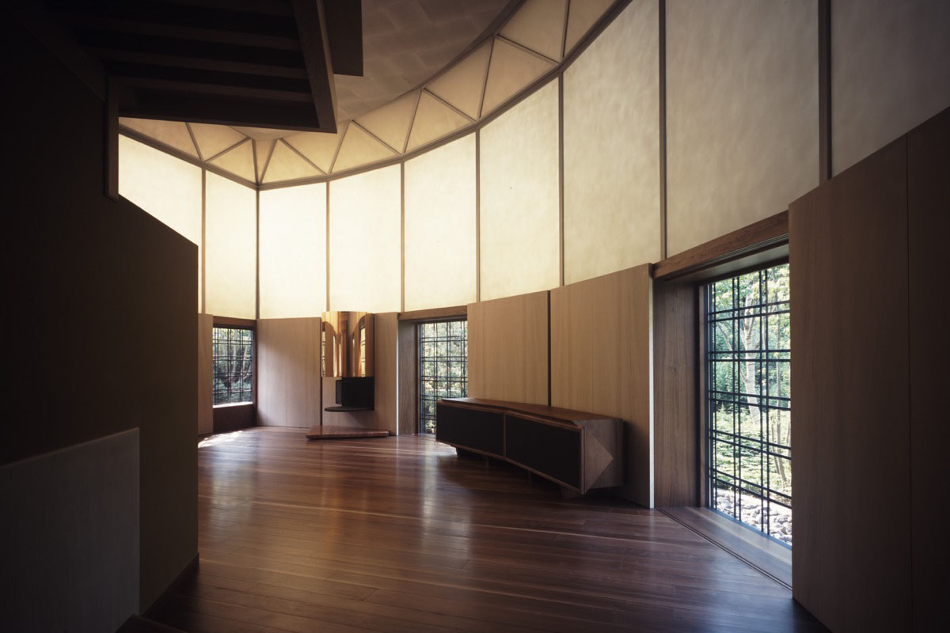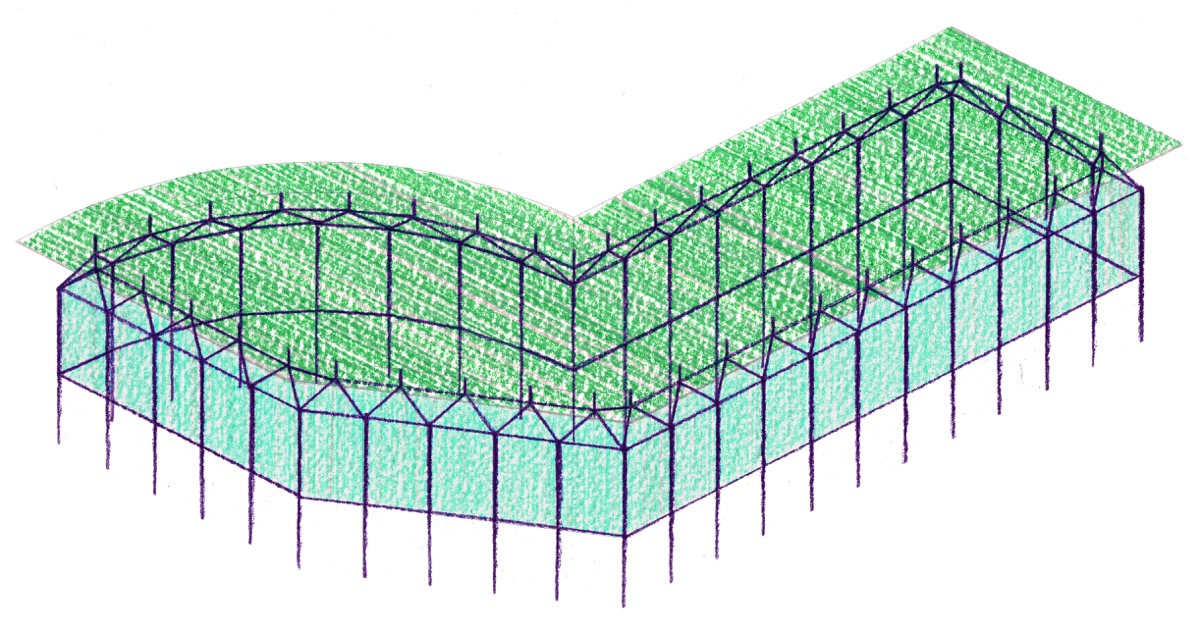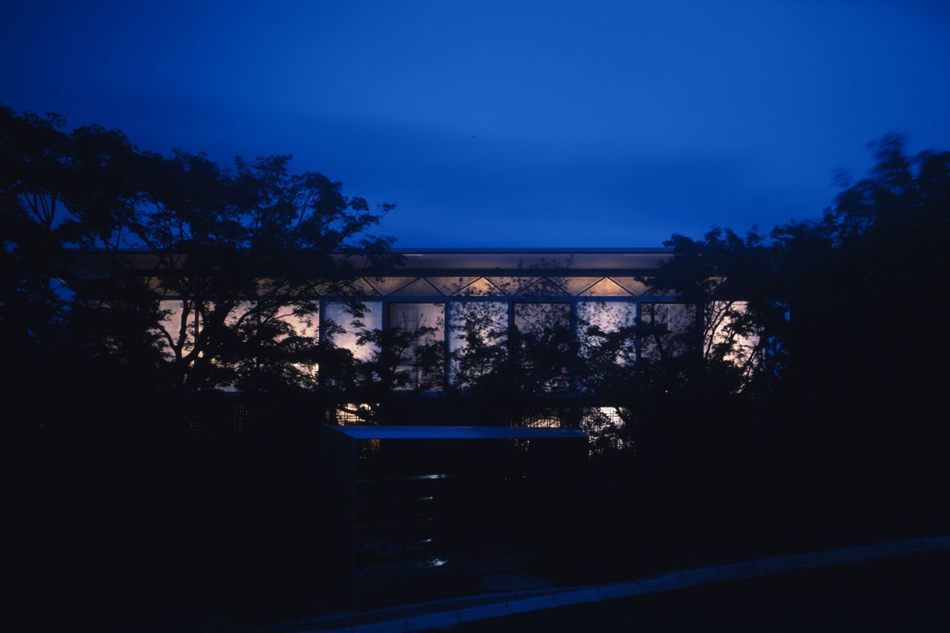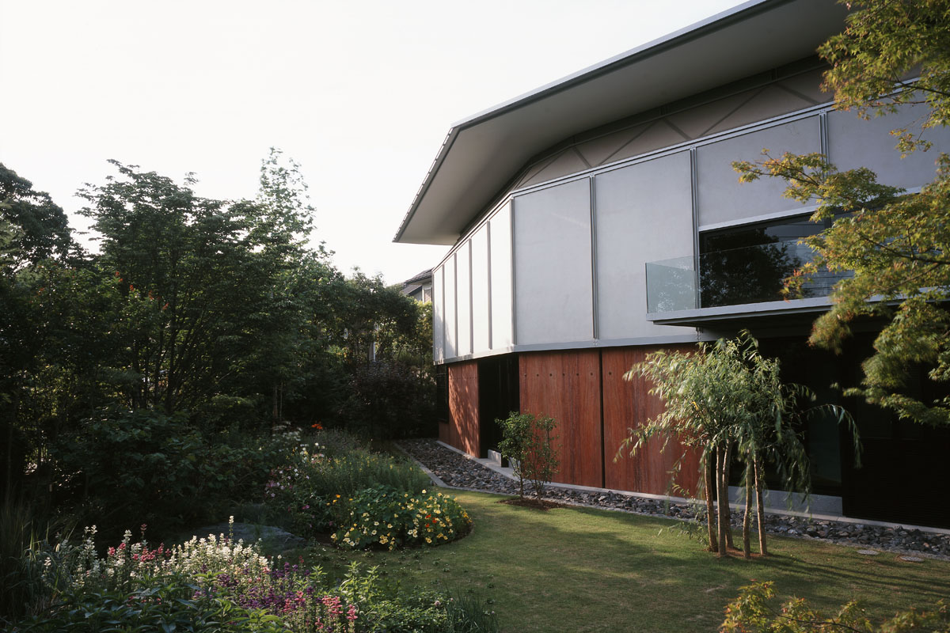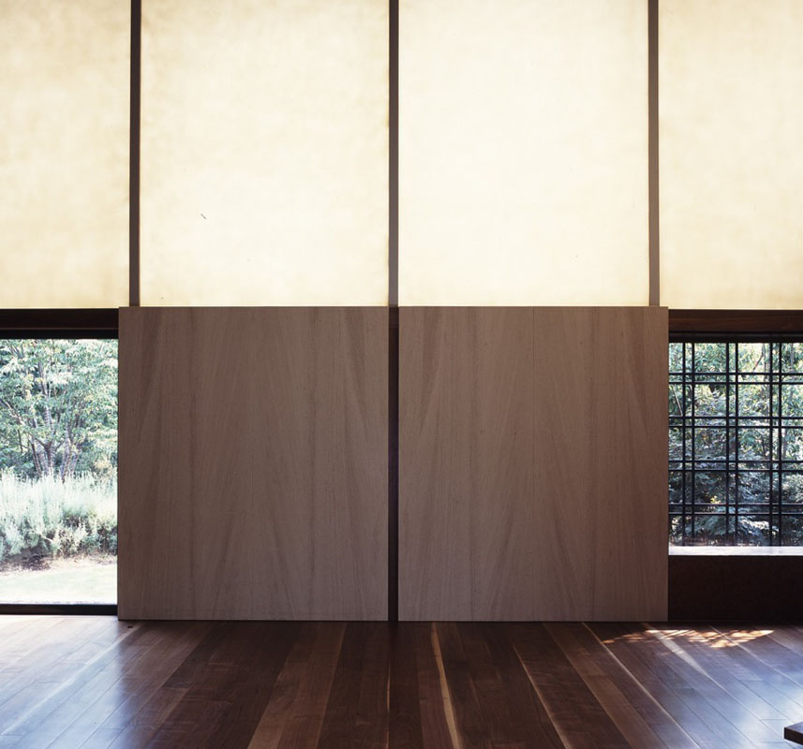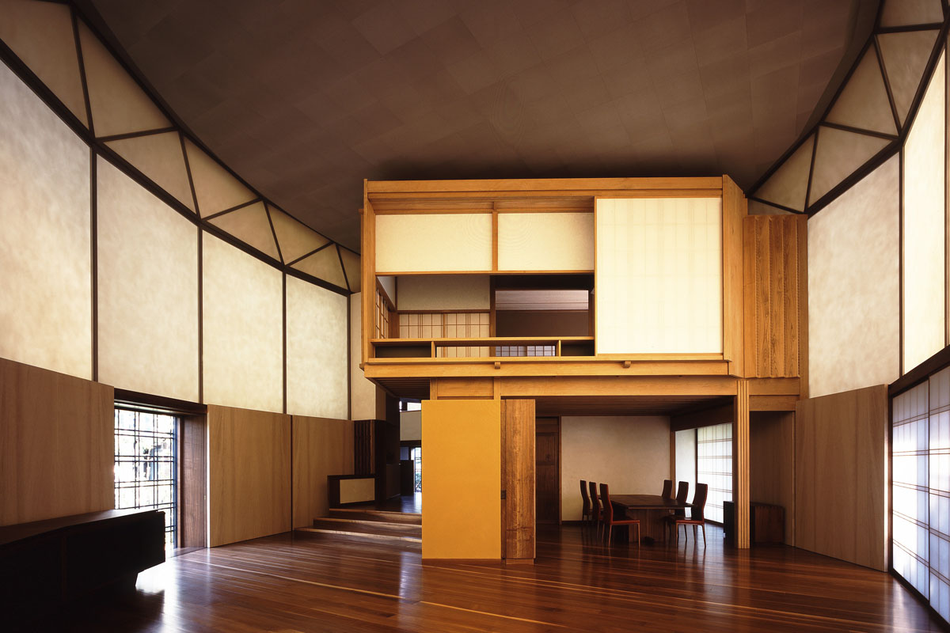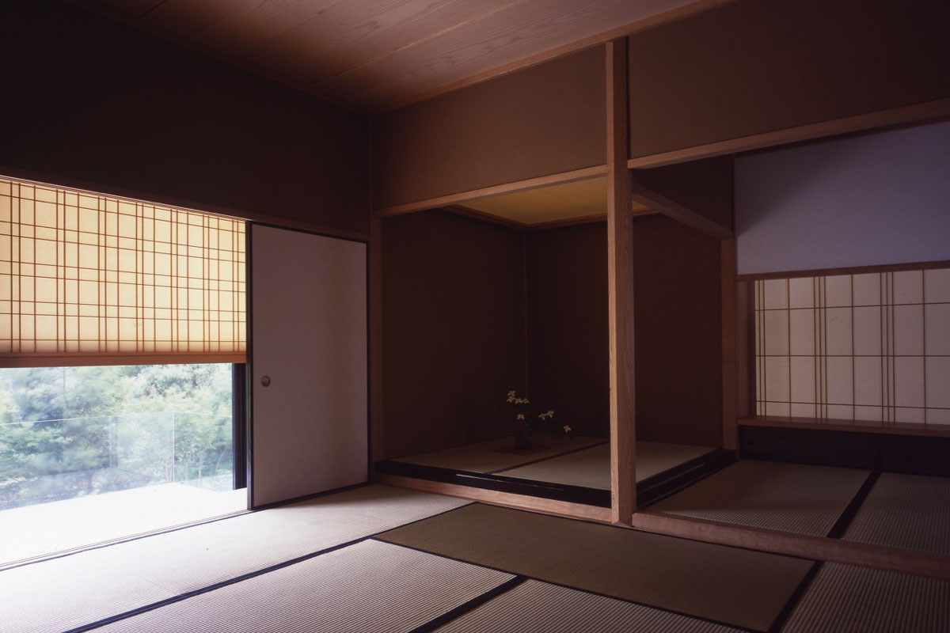齊藤裕 建築家 / (株)齊藤裕建築研究所 ・ 一級建築士事務所 / 東京
透々居 Toutou-kyo
陽光の注ぐ恵まれた敷地で、光を透かす壁に囲われた、膨らむようなヴォリュームの空間を求めた。壁そのものが光を通すという発想で、石英(クォーツ)の粉に工業用ビーズを混ぜ合わせた新素材を開発し、ガラス面に左官で塗装している。光を透かす皮膜のような上部の壁に対し、下部は無垢の石の壁で、内と外で2枚1組とし、「立てかける」構法としている。
透々居
所在地:三重県津市
用途:住宅
期間:1998–2001
“Toutou-kyo” literally means a house through which light passes. Employing the plastering technique used for traditional Japanese earthen walls, the glass walls were coated with a mixture of quartz powder and glass beads. The walls attained a warm texture similar to traditional washi paper, allowing for the passage of light.
Toutou-kyo
Location: Tsu, Mie prefecture
Principal use: private residence
Design & construction period: 1998–2001

