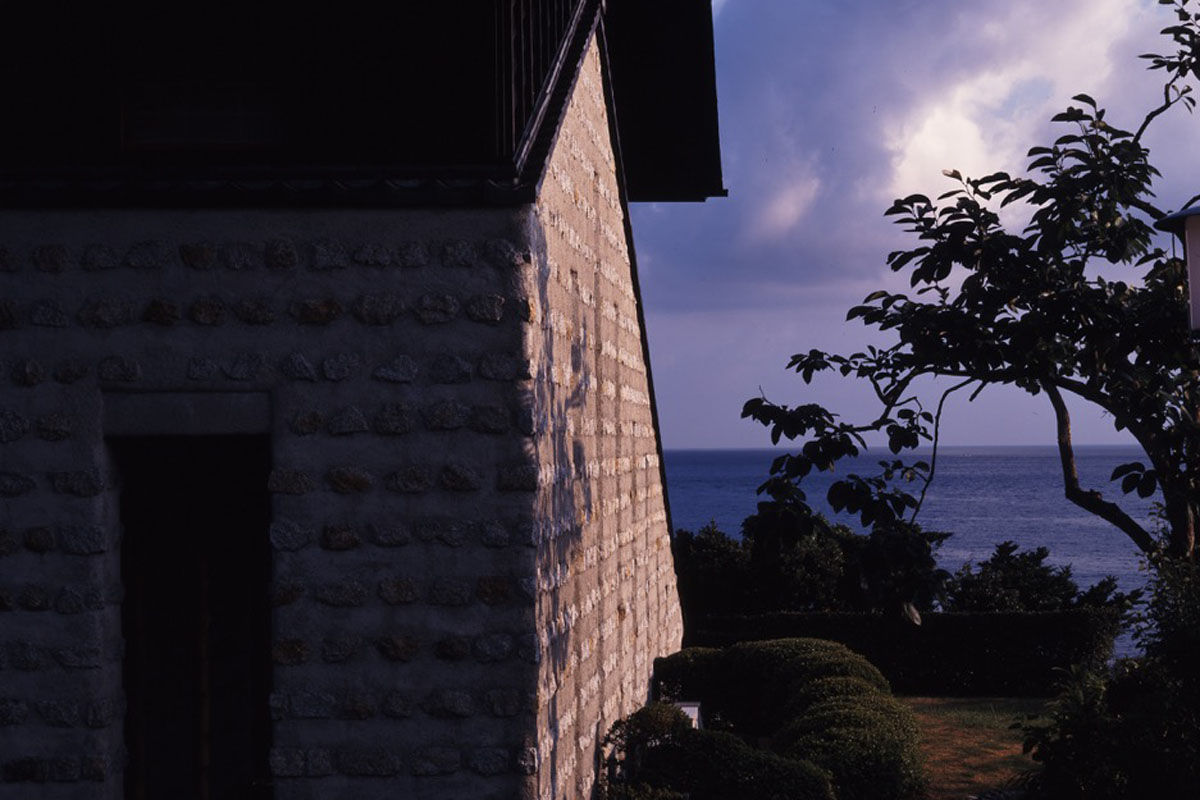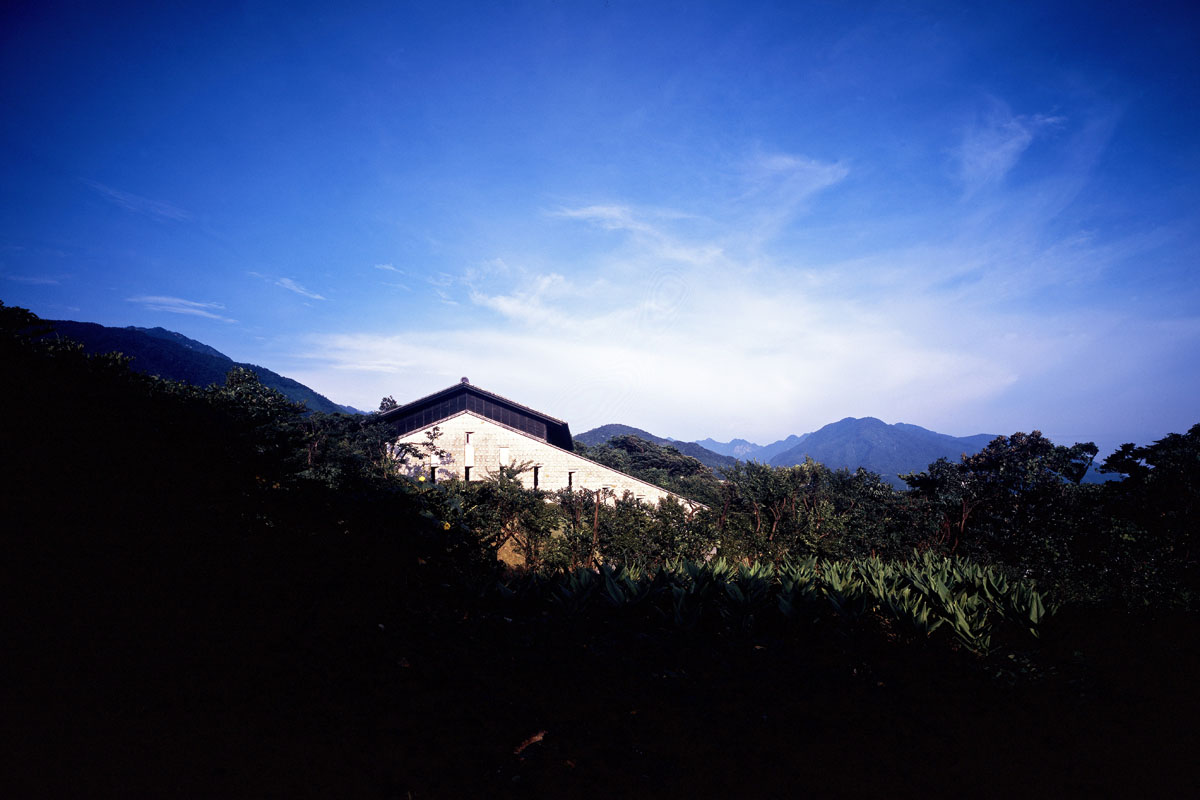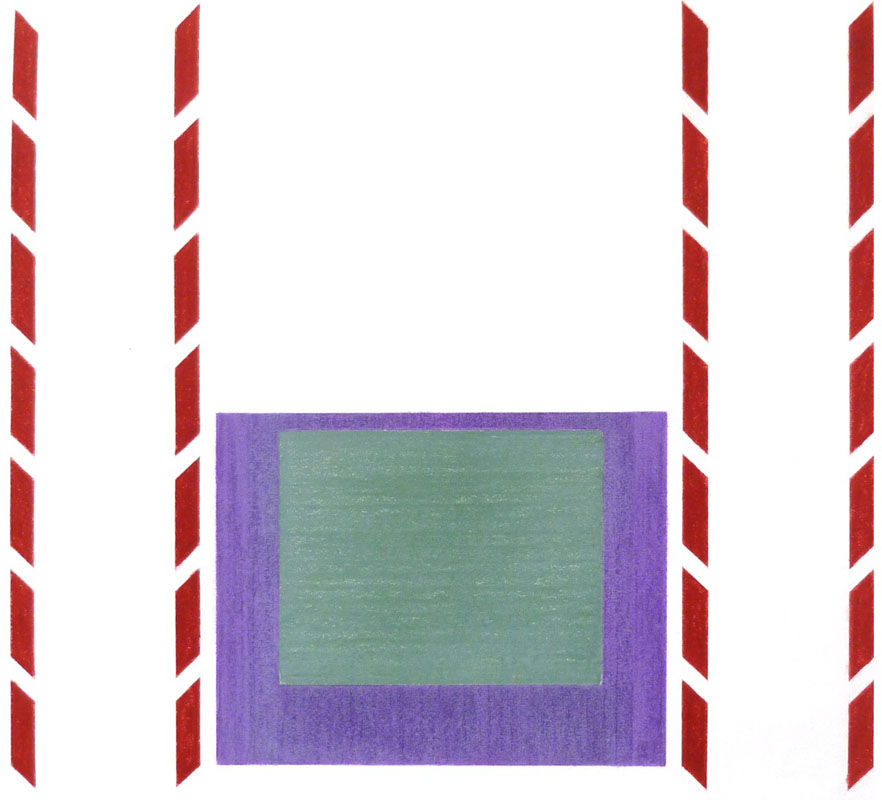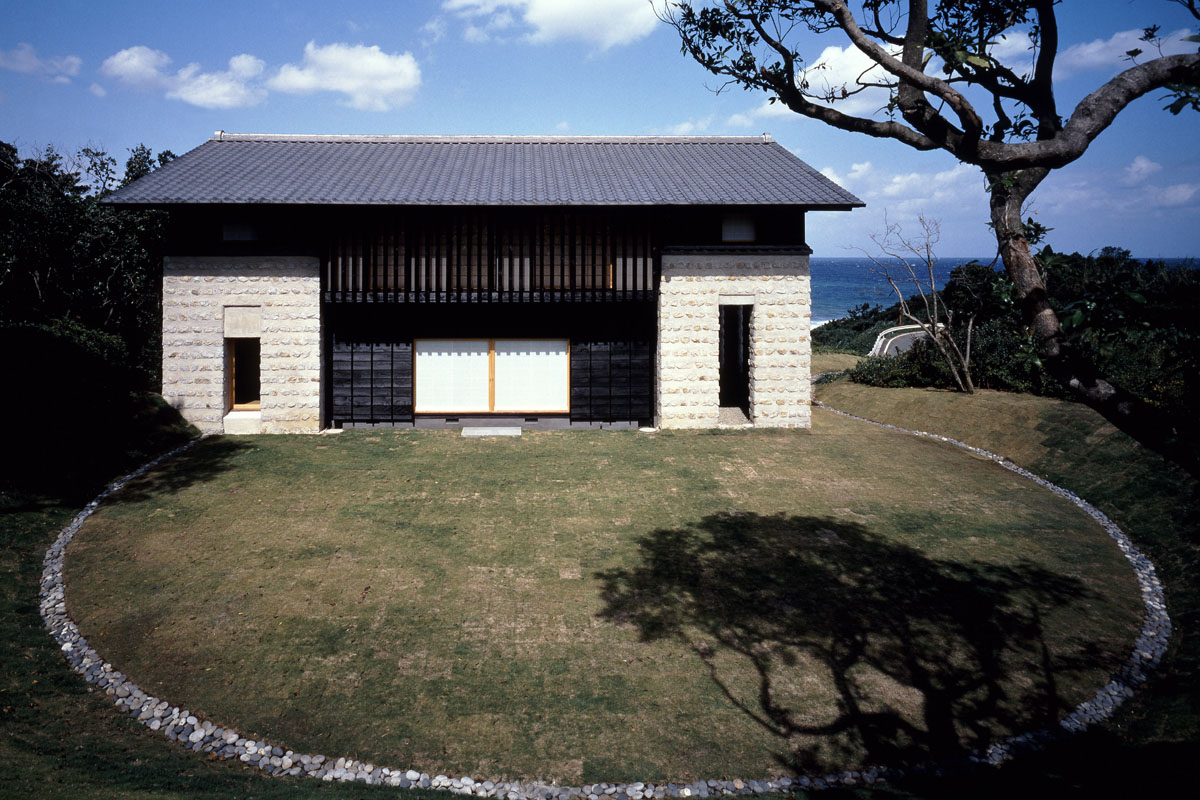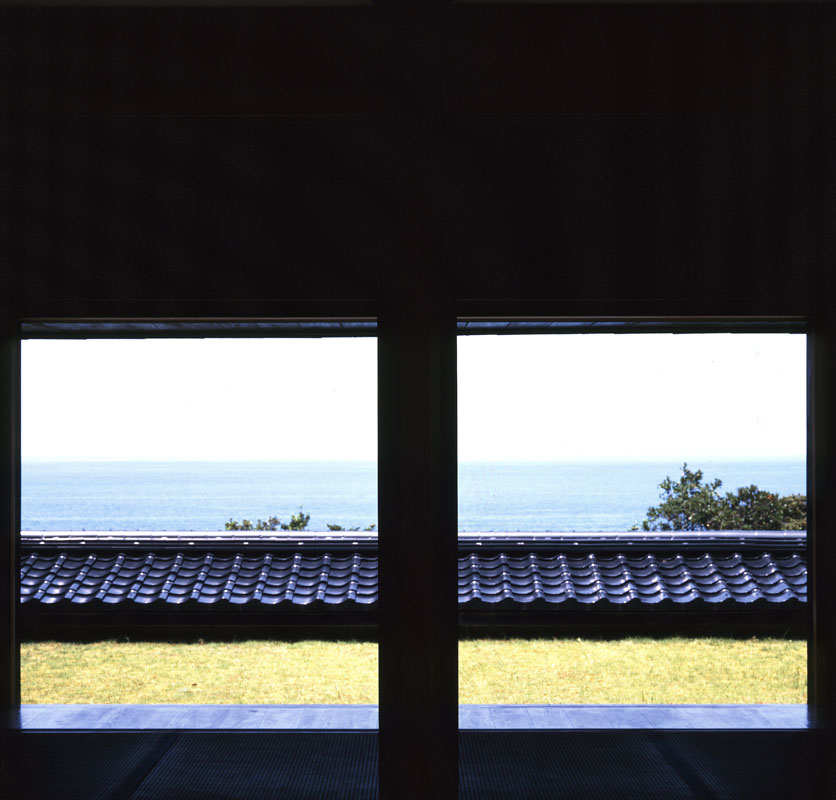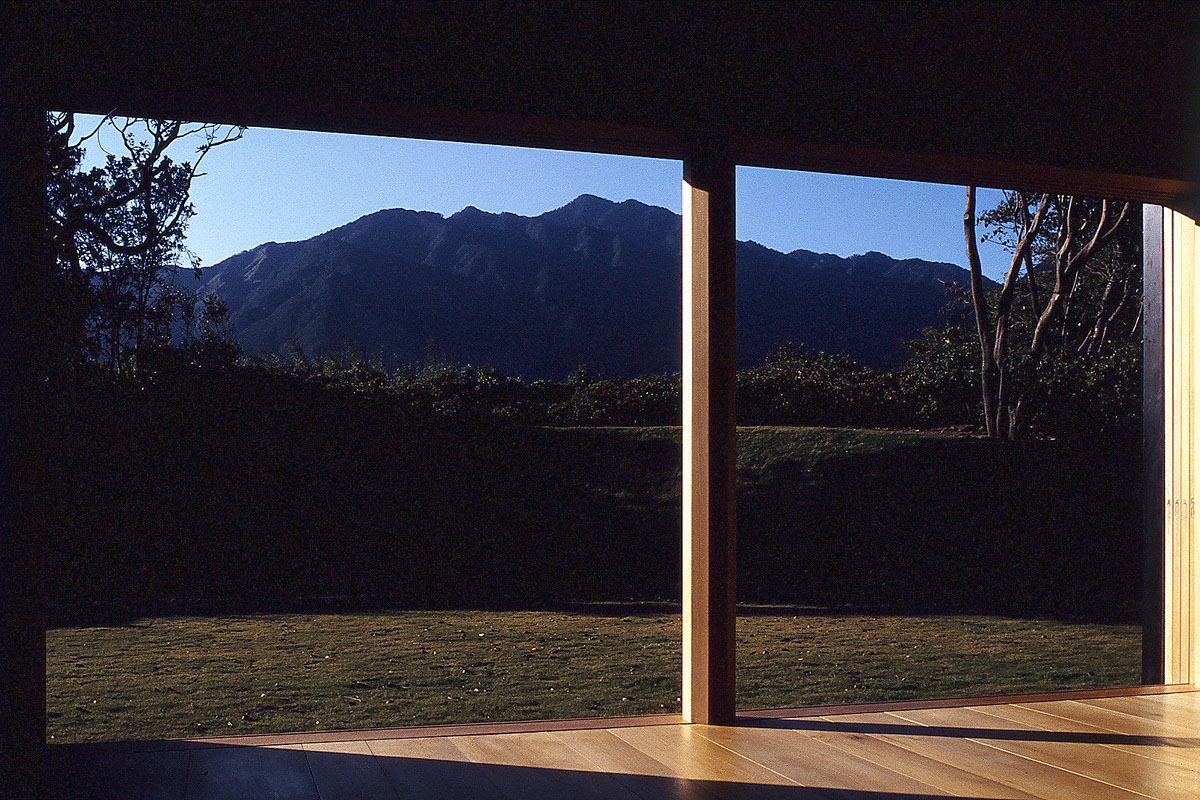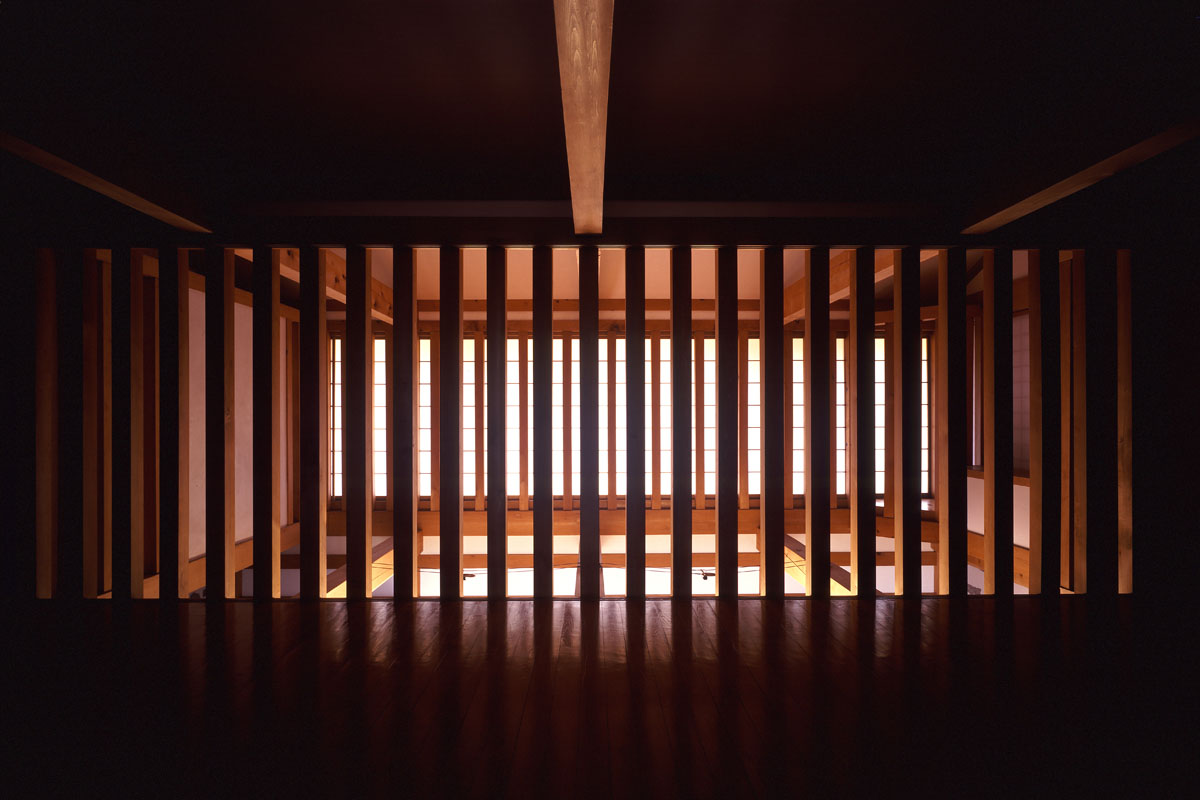齊藤裕 建築家 / (株)齊藤裕建築研究所 ・ 一級建築士事務所 / 東京
屋久島の家 House on Yaku Island
島内のみで対応可能な工法と技術を前提に、屋久島の雄大な環境と混然一体となる建築を求めた。
北側は海に開け、南側は山々を望む敷地。台風が頻繁に通過する地域で、石造のトンネルを南北に2本並べて風除けとし、その間に木造の2階屋を建設している。
屋久島の家
所在地:鹿児島県熊毛郡
用途:住宅
期間:1983–1986
Built in a subtropical locale filled in nature, the entire north side of the site opens out on the sea and the south side lies in a grove of trees commanding a view of the mountain. To protect against typhoons, two stone tunnels were built running parallel north-to-south. Inserted between the tunnels is a two story wooden house. We made the bywords of craftsmanship for this building not “precision and meticulousness,” but solidity, simplicity, and generosity.
House on Yaku Island
Location: Yaku Island, Kagoshima
Principal use: private residence
Design & construction period: 1983–1986

