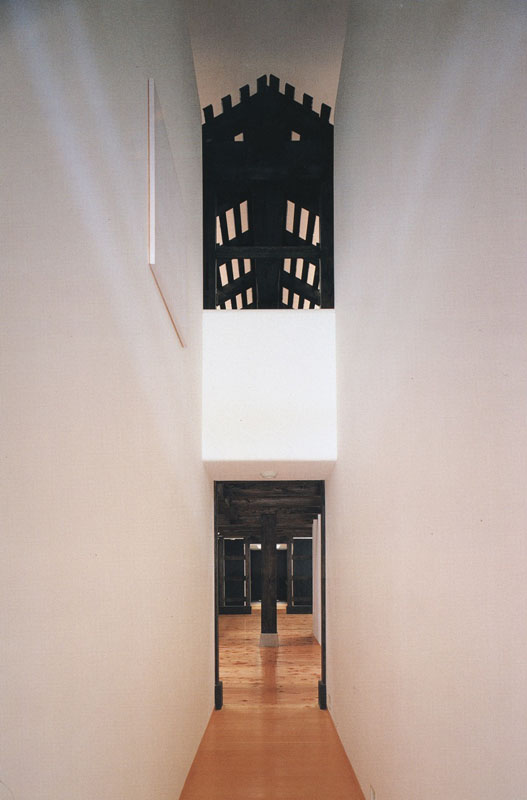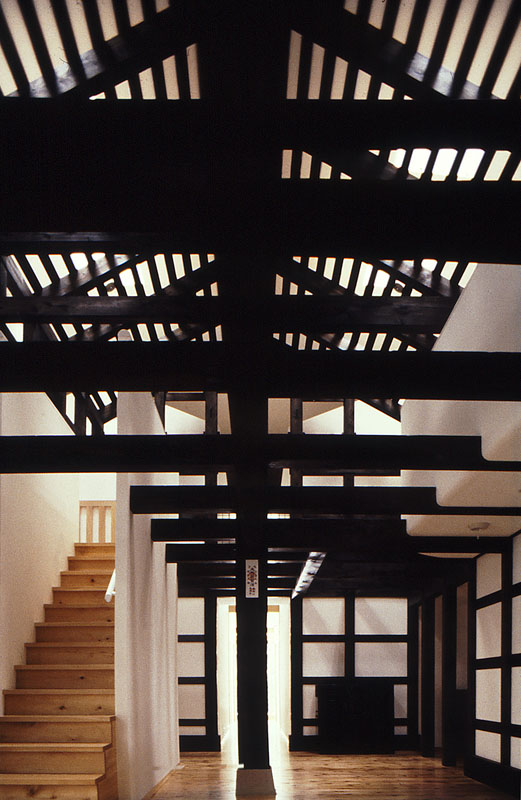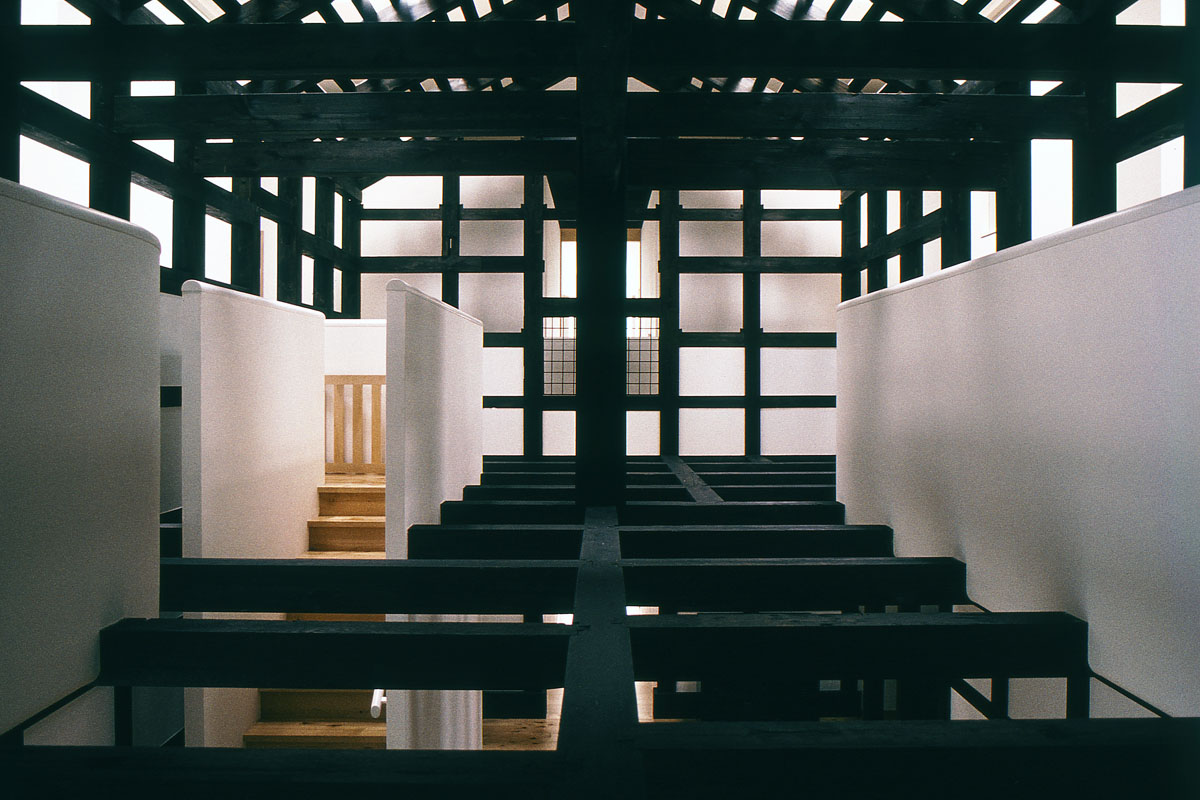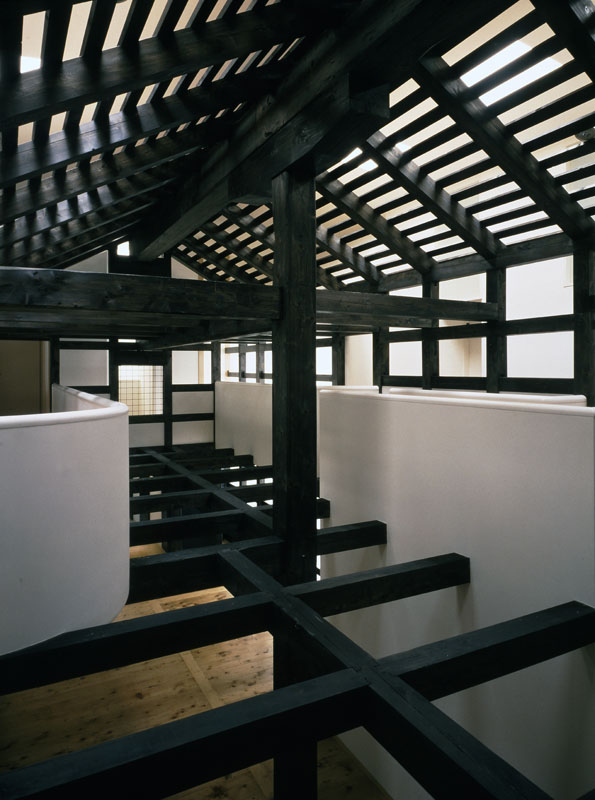齊藤裕 建築家 / (株)齊藤裕建築研究所 ・ 一級建築士事務所 / 東京
雪中居 Setchu-kyo
新旧を共存させた小さな集落としての家。白い小さな家が6棟並び、3世代が距離感をもって大屋根の下に住む。
敷地内には明治時代の土蔵が立っており、それを解体して再利用している。古材は削り直して黒く塗装し、白漆喰で内装した新築の中に組み立て直して一体化した。
雪中居
所在地:青森県青森市
用途:住宅
期間:1985–1987
This is a “house in a house.” Under the roof are six small white houses where three generations can live separately but close together.
The old timbers salvaged from the old storehouses form the “black lines” while the new portions of the building are the “white surfaces” of the plastered walls. The two elements, coexistence of old and new, are distinctly separated.
Setchu-kyo
Location: Aomori, Aomori prefecture
Principal use: private residence
Design & construction period: 1985–1987




